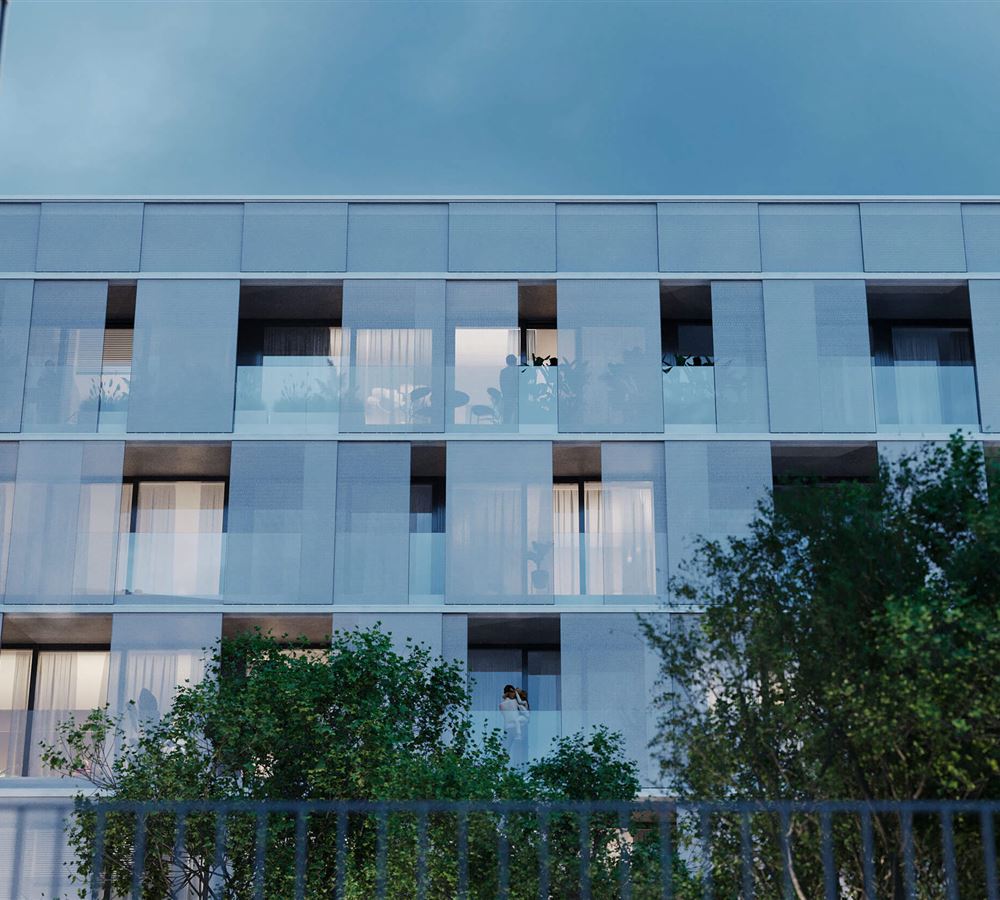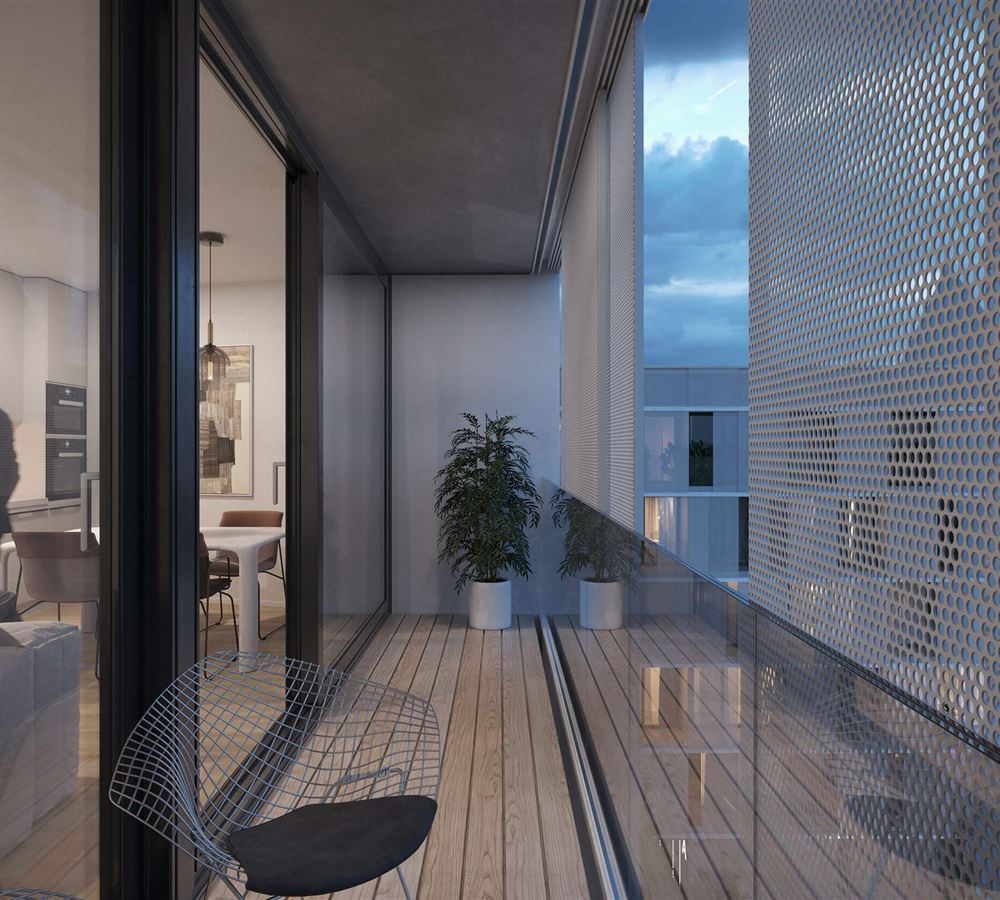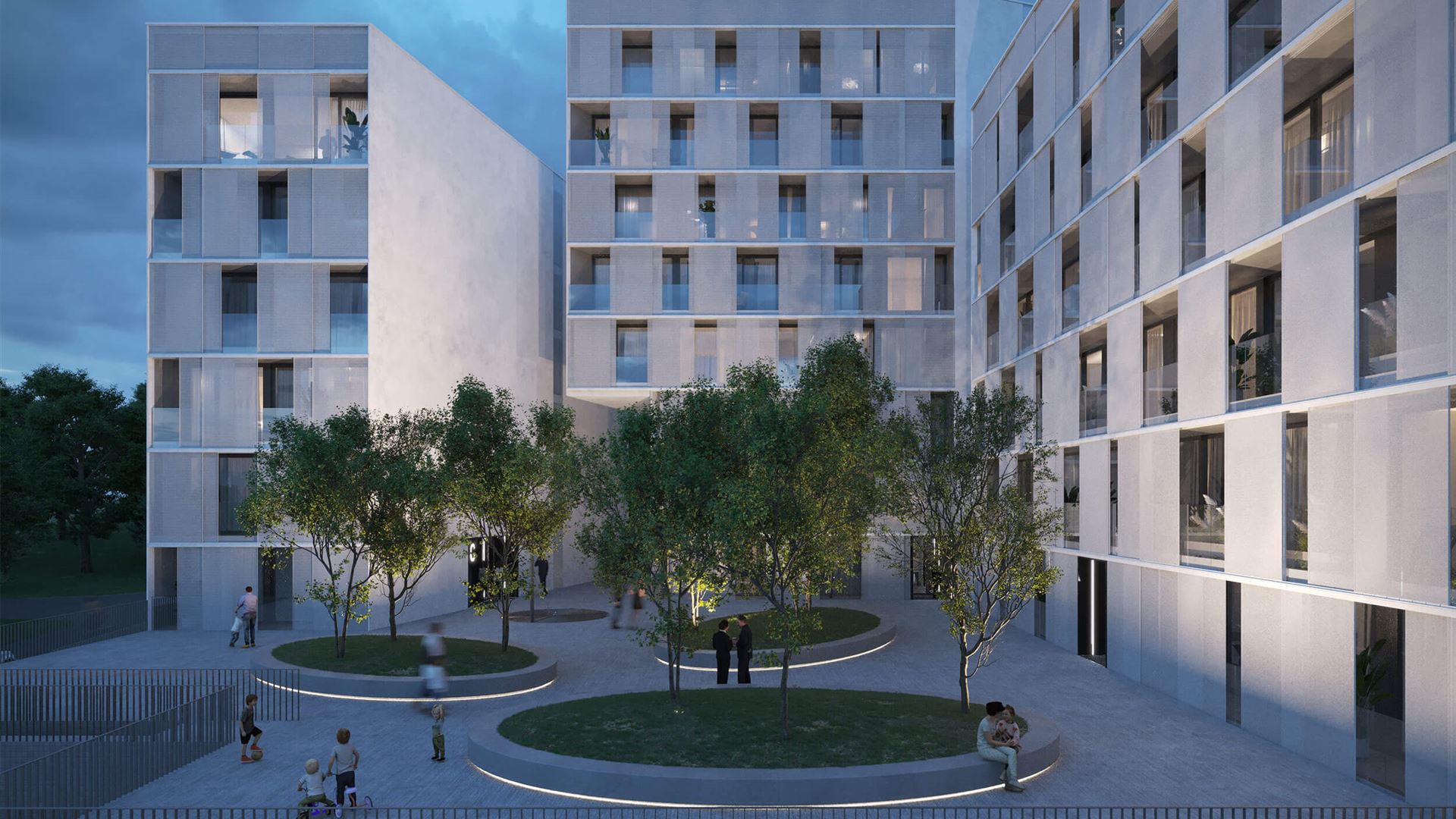A world apart in the middle of the city
At the Žižkova Residence life extends beyond the four walls of your apartment. The three buildings have been carefully designed to create a quiet shared courtyard that connects to the surrounding area yet still retains a quite intimate atmosphere.










